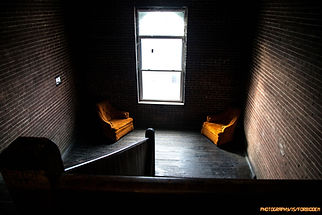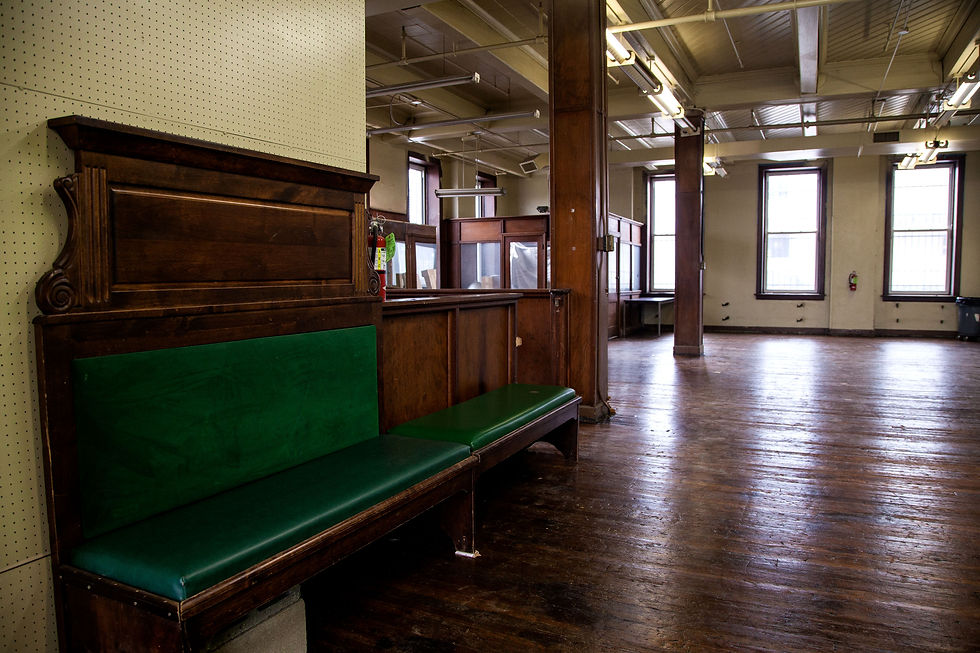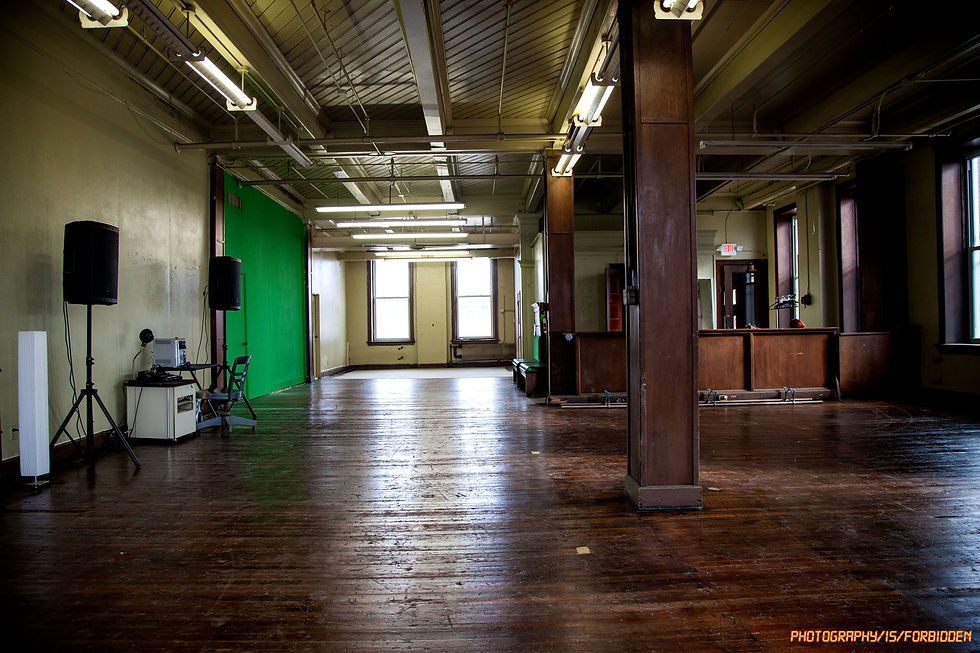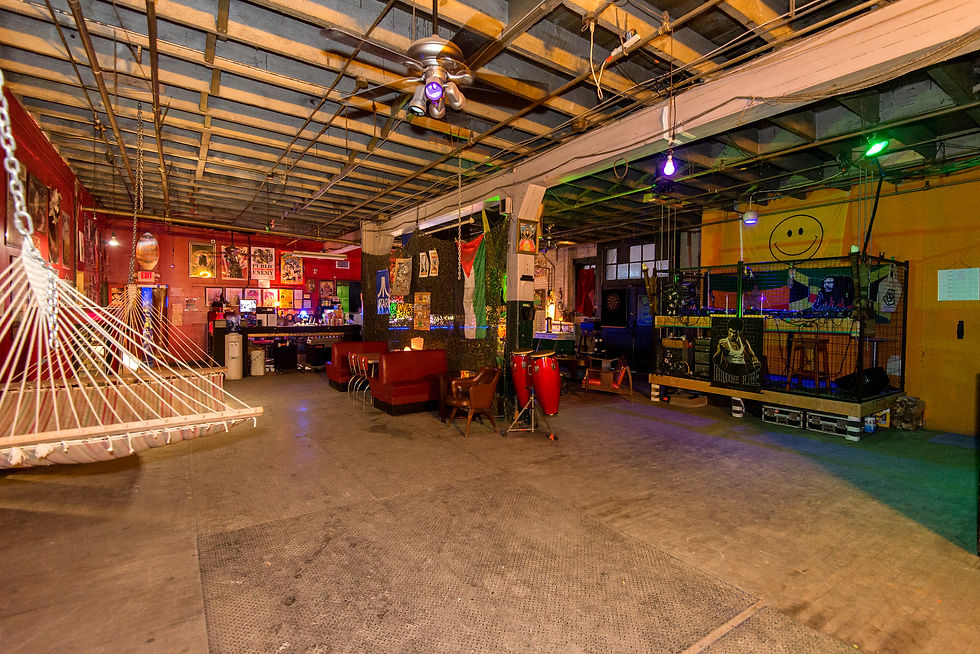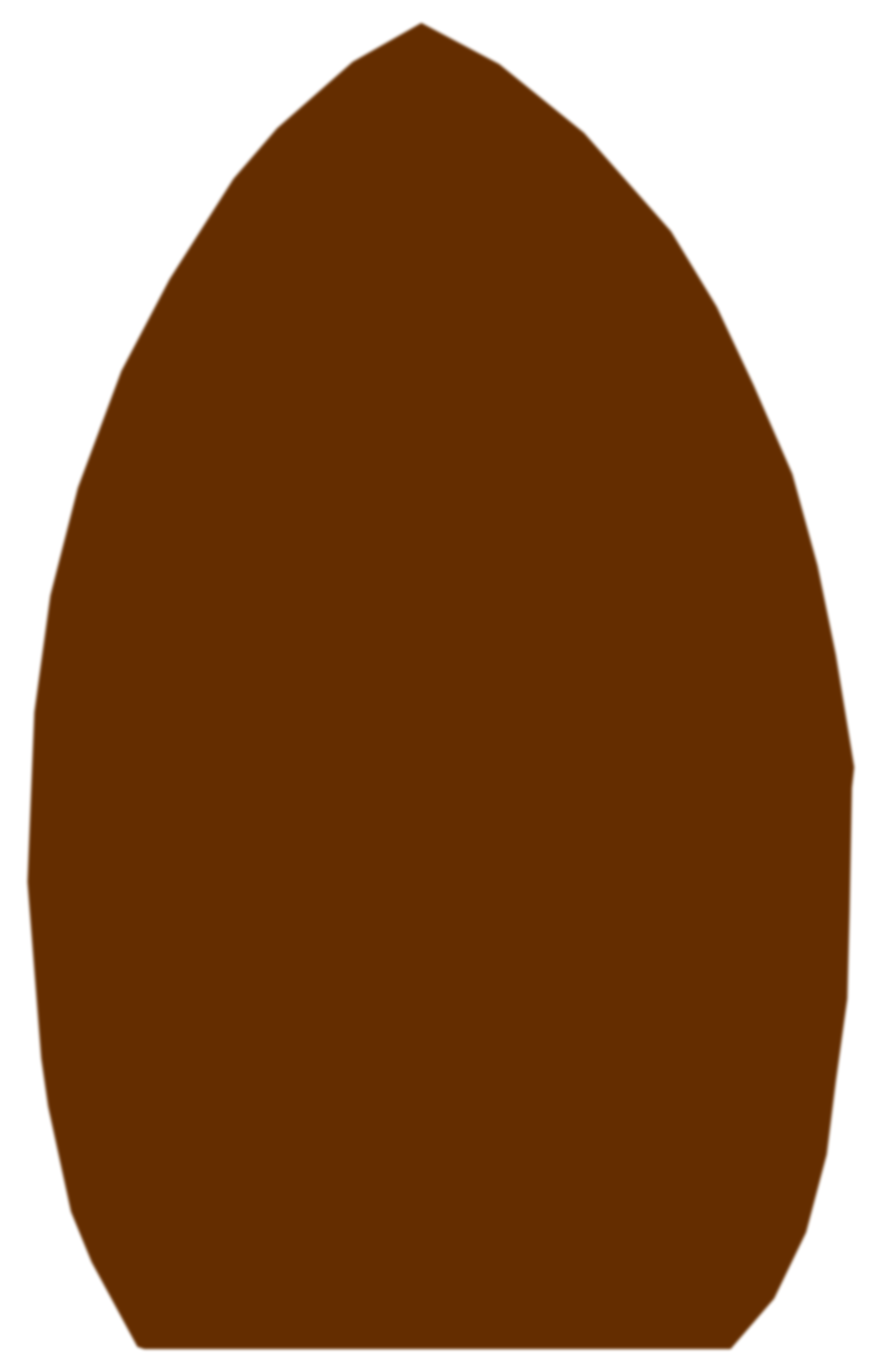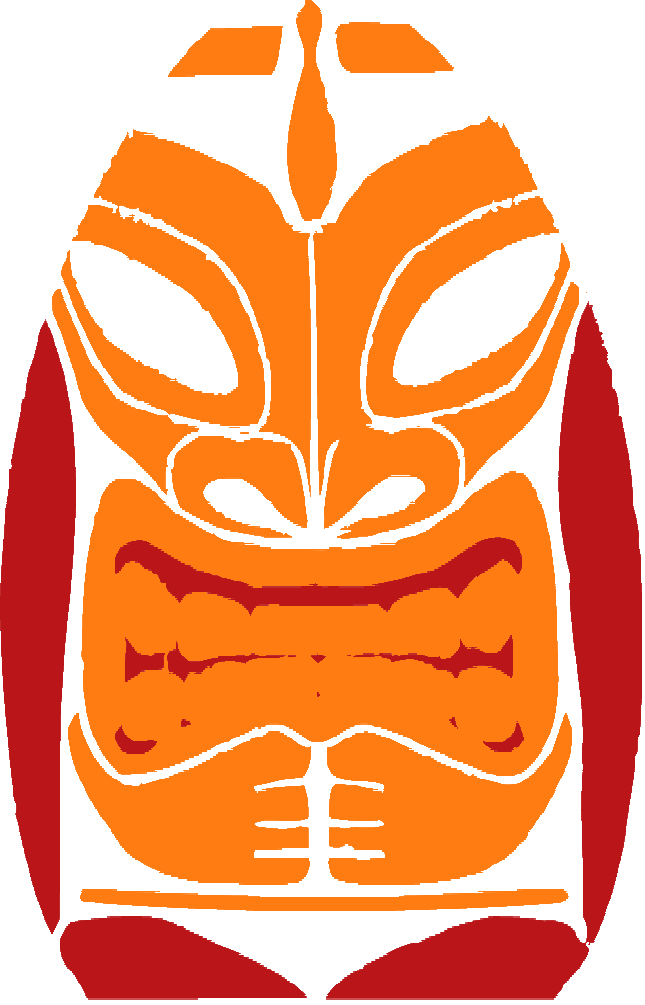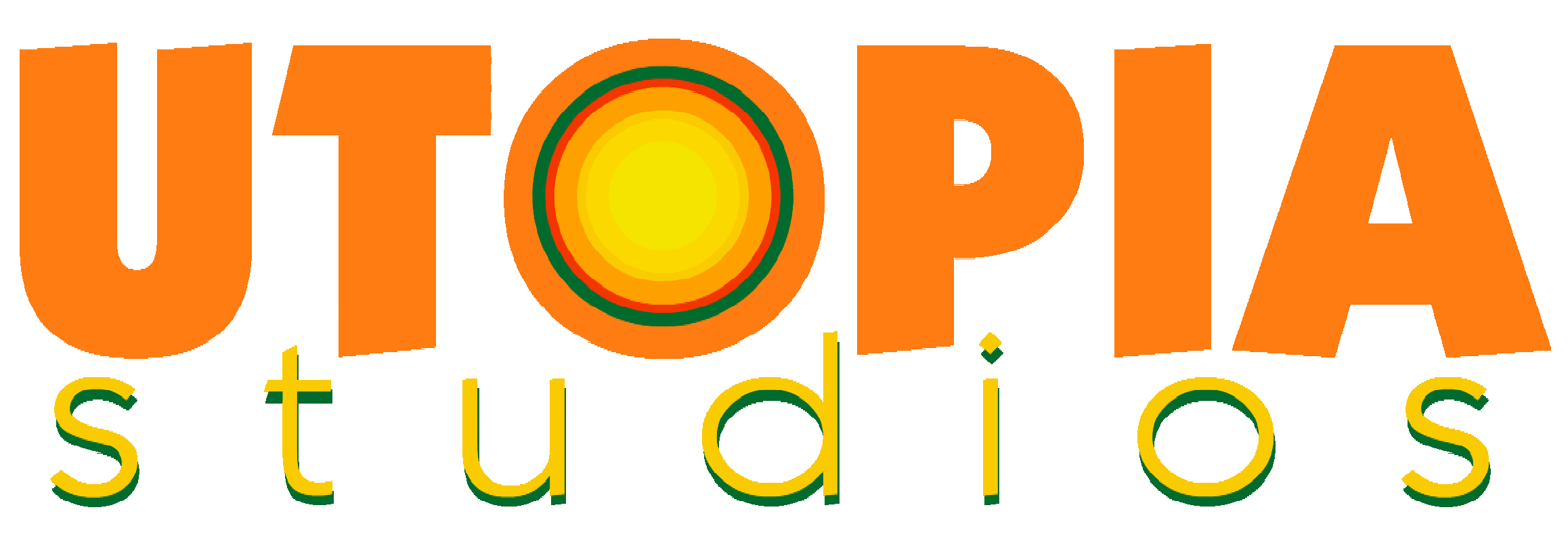
Photo/Video Studios
features:
Natural Daylight and Controlled Light Options
Flooring: Mostly Hardwood plus Tile, Concrete and Marley dance floor options
Backgrounds: Chroma Key Green Screen Wall, White Walls, Sheet Metal, Chain Link, Industrial Feature Walls, Art Murals, Graffiti Walls, Mirrored Walls, Exposed Brick, 10'x20' Backdrops Set up in 3 Studios, plus additional backdrops and portable frames available in many colors and custom patterns.
Dedicated Changing & Waiting/Guest Lounge areas
Photography Rental Crib, and Music Instrument Rentals
Seating: Matching padded seating for groups of 40 available. Additional Seating ranges from Church Pews, Hammocks, Antique Benches,
Swings, Couches, Folding Chairs, Club Chairs, Bar Stools, Office Chairs, Dining Chairs. Retro, Mid Century Modern, to Contemporary options.
16'x16' Stage, PA systems, 2 Acoustic Pianos, Electric Organs, Drum Room
Full Bar; Catering Available for Film Crews. Beverage Service package options available on request.
DESCRIPTION:
If you like to shoot in great natural daylight onto white walls or traditional cloth and paper backdrops, we have all that! But, if you like to get eclectic and use a myriad of unconventional spaces, architecturally interesting backgrounds and controlled lighting techniques--we got you covered for many, many shoots before you ever have to repeat a space!
Utopia Studios has 12 hourly studios, including 5 Extra Large spaces available for film and photo shoots (1,000-3000 sq ft each).
In addition, we allow photographers to shoot in the lounges, stairwells, nooks and crannies found throughout 6 sprawling floors in two 120+ year old former tobacco factory buildings.
Most of the spaces have great natural light from 8' windows, plus 14' high ceilings, and hardwood floors. Backdrops with portable frame, a ladder, waiting areas, changing areas, and a sound system are provided in *nearly* every space. Each of these areas offers an entirely different ambiance from the rest, with multiple shooting backgrounds in each.
The Conservatory -- 2,600sq ft, dimensions approx 72'x34'x14' ceiling. It has the look of an old bank from the 1800's, with lots of wood paneling, antique doors, enclosed foyer, vault room and even a dumb waiter. The Conservatory is equipped with a baby grand piano, mirrors, a chroma key green screen wall, bright white shooting walls, backdrops with frame, platform ladder on wheels, and adjoining rooms for props, boudoir, changing and waiting areas. 3 walls are covered in 8' windows for tons of natural light. There is also new LED lighting. The makeup, changing and props room includes a garment rack with wardrobe options and lockers.
F-1 is an eclectic 1,000sq ft space approx 52'x24'x14'. It features a mix of looks--bright white walls with a curvy fainting couch, curved sheet metal wall, chain link sections, exposed brick wall, 12' of mirors, and an industrial conveyor as a background vignette. The space features an oversized entrance gate for large props, ground level entrance with dock loading option, backdrop with frame, 3 8' windows for natural light, adjoining waiting/changing area.
3E is a great 2,300sq ft studio approx 72x34x14', which features a wall of windows, exposed brick, lots of grafitti art, 16' of mirrors, sound system, oversized tables, and a garage door for easy loading access.
The Main Hall Lounge is approx 3,000 sq ft and features a fun mix of amenities, including a full bar, mix of hammocks, church pews, retro couches, chairs, lovesac bean bags and barstools. The east wall is covered in music memorabilia of multiple classic genres. There is a custom Jamaican 4-way sound system with lion mural and vinyl dj dub cage (for backdrop purposes, cage and sound not for rent), a projector w 80" screen, display case filled with retro games, an outdoor courtyard made up of old doors, and a slew of adjoining studios which can be booked separately if needed. Double doors open in nice weather for natural light. This space is also a common area, so please book during the day if you prefer privacy for a shoot.
Necropolis -- 3,000sq ft underground basement venue. Dimensions 54'x54'x12' ceiling.
This light-controlled space is equipped with a stage (16'x16'x18"), a 50' graffiti wall, assorted seating for 20+/prop chairs, industrial conveyor and tables, lockable overnight storage, changing areas, and an adjacent 2,000 sq ft common area that can be used in conjunction with necropolis. It is great for simulating a club or live performance look for videos. Please note the sound system is NOT included (can be run by house engineer for additional $250 per session). This room is located in the lower level with stair access only.
Succorah is 1,800sq ft, dimensions approx 54'x34'x14' ceiling. It features beautiful hardwood floor, a wall of 8' west-facing windows, LED lighting, 9' of mirrors, reception/check-in area, and lounge/waiting area. It is open and airy, with exposed brick walls and bamboo partitions. Succorah also has an adjustable backdrop with frame, adjoining shooting nooks with sheet metal, antique fire doors, and graffiti feature walls.
RATES:
HOURLY
$40 per hour. 5% discount for EARLY payment, and 5% discount for CASH payment... Rate covers up to 20 people. Add $1 per additional head over 20.
Smaller Studios available for $20 and $30 per hour as well.
PREPAY BLOCK DISCOUNTS
1 Week Private Access with Overnight Setup (your stuff stays in the room, which is accessed only by your group) $700.
PHOTOGRAPHY MEMBERSHIP
$450 covers use of 13 spaces for you and your clients and MUA. Unlimited access between 1-11pm daily for 30 days.
--------------------
24/7 ACCESS PRIVATE STUDIOS
1-year leases available for $250-$2,000 down and same per month. Room sizes range from 100-4,000 sq ft.
